Welcome aboard to the newest and first ever resort-themed Mactan Cebu International Airport (MCIA), a world class facility worth P17.5 billion.
On July 1, 2018 (Sunday), the new MCIA passenger terminal building 2 opened its doors for international flights flying to and from Cebu City – showcasing its unique architectural design that demonstrates the warmth and friendliness of the local culture.
The project which is considered as the central gateway to Visayas and Southern Philippines can accomodate 12 million passengers a year.
The MCIA T2 is one of the thrust projects under the administration’s Build Build Build infrastructure program and the first airport project ianugurated under President Rodrigo Duterte’s term on June 7, 2018.
In 2017, 10 million passengers, both domestic and international passed through its doors.
Totaling to 23 international destinations, 33 domestic destinations and with 26 partner airline carriers, Mactan Cebu Interntional Airport is no longer just a secondary airport but a viable choice that connects Cebu to the rest of the Philippines and to the world.
The world-class facility which has 48 check-in counters was constructed by Megawide along with leading Indian Infrastructure Company under GMT, which officially took over its operations on November 1, 2014 under a 25-year Build-Operate-Transfer agreement. They broke ground for the construction of Terminal 2 on June 29, 2015.
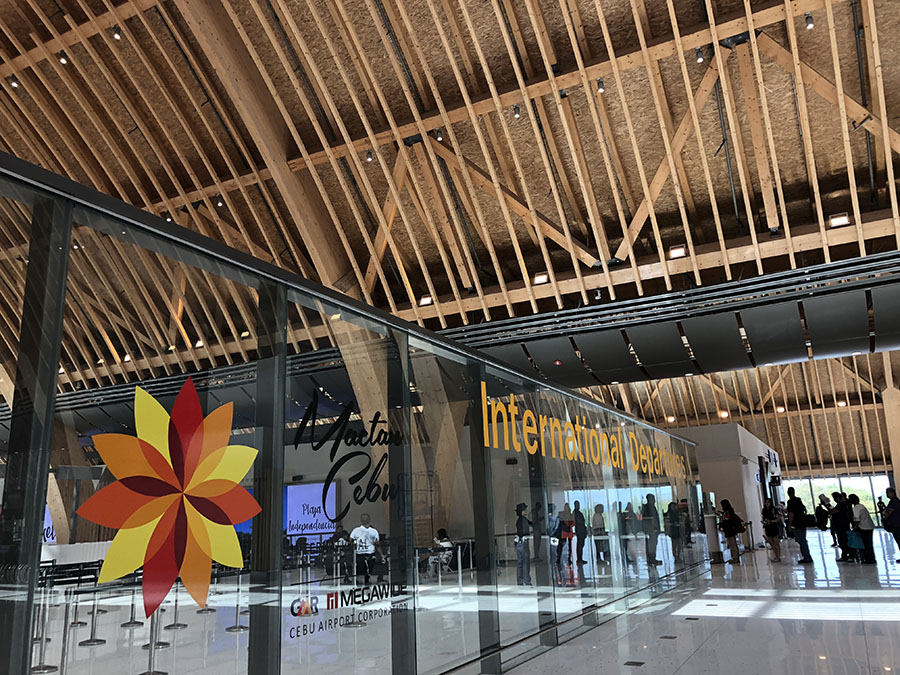
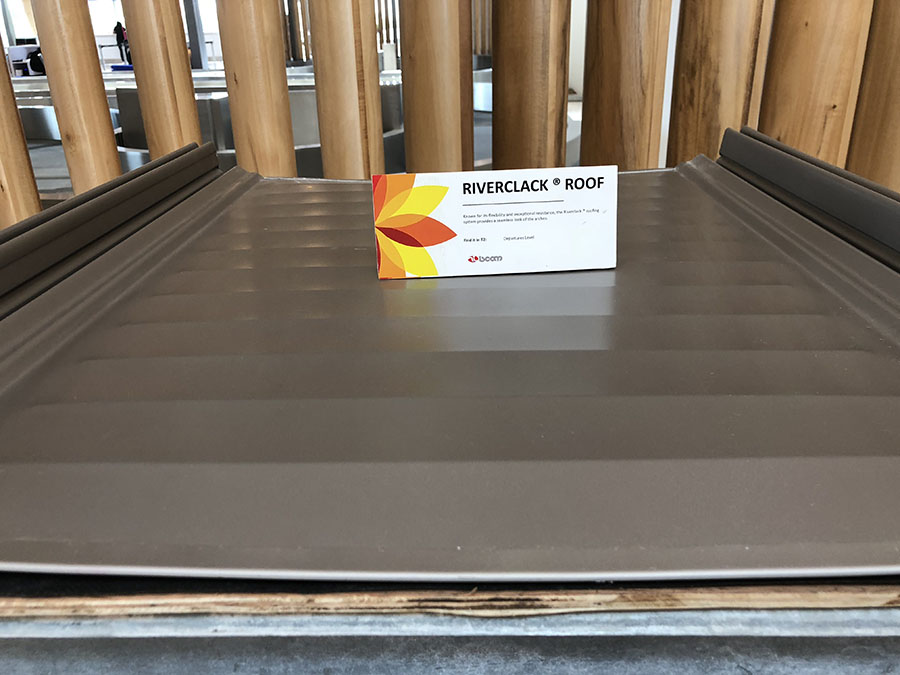

Terminal 2 Features
MCIA is designed by Hong Kong-based architectural firm Integrated Design Associates Ltd (IDA). The concept of the new terminal is inspired by the natural landscape of the Philippines, the locality of Cebu and the warmth and hospitality of its people.
Spanning 65,500 square meters, Terminal 2 is dedicated to serve all international flights and will accommodate 4.5 million passengers. With T2, MCIA will increase its current passenger capacity to a minimum of 12.5 million passengers per annum (mmpa).
Inside the newest MCIA T2 are a wide array of retail environment with approximately 3,000 square meters of gross leasable area, featuring a walk-through Duty Free that has a dedicated floor area of approximately 895 square meters, making world class shopping easy and accessible. Its design concept complements the look and feel of T2 to give a lasting feel good impression of the Cebu experience to tourists and business travelers.
It has a two-level forecourt that segregates both the Departures and Arrivals areas. The Depatures area is divided into four check-in halls with 48 counters in total and is expandable to 72, depending on the increasing number of passengers. At the arrival level, there’s a provision for seven passenger boarding bridges, which can be expanded to 12. For easier movement and access, there are 12 escalators and 15 elevators positioned all throughout the terminal. A car parking facility will be constructed that can accommodate 550 cars and expandable to 750 cars as needed.
In front of the departure area there are 16 counters for airline companies which serve as their ticketing booth.
Eight counters for government agencies like TIEZA, POEA, Civial Aeronautics Board and PNP Aviation Security Group were also designated for each agencies here.
The architectural design along with its structure has collaborated the best materials such as Glulam timber, Terrazzo Flooring with mother of pearls shards, riverclack roof, rattan, tempered glass, moss walls and mahogany wood, making the facility look sophisticated and Instagrammable.
Accordingly, the life of the glulam timber could last up to 200 years but every 50 years it has to be polished with a liquid to preserve its quality and color.
At the departure area where the glulam wood was utilized, GMR has prohibited the bringing live plants and fresh flowers to prevent termites from coming in inside the facility
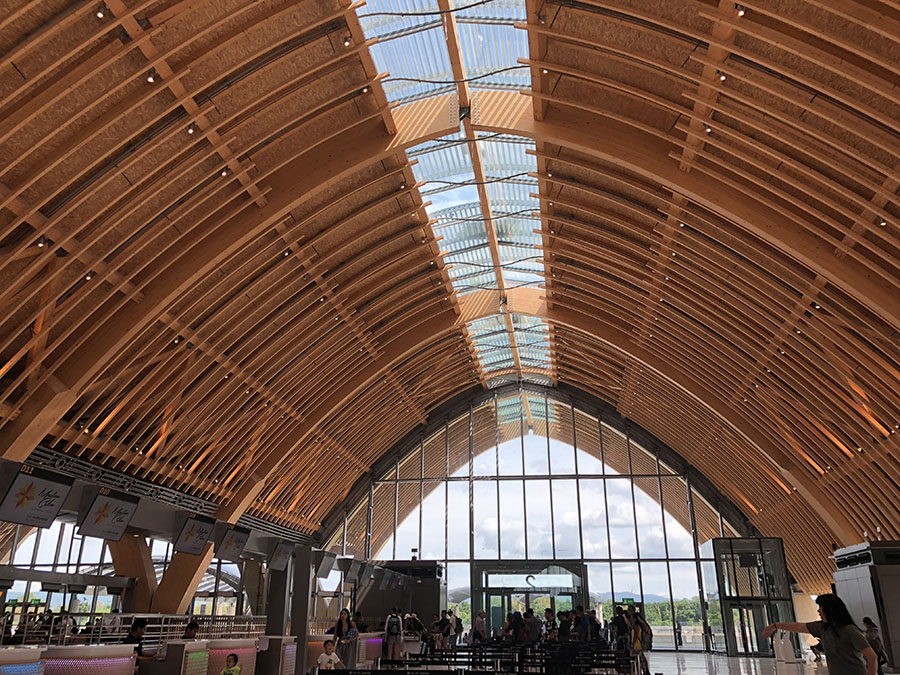
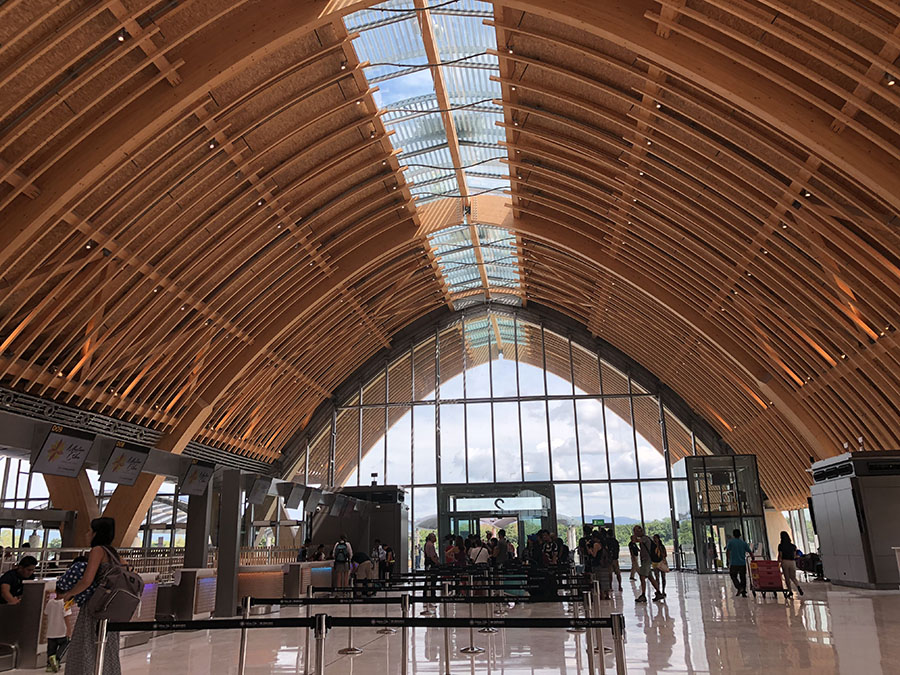
Glulam Arches
The most recognizable element of the terminal is the roof structure made up of an array of glued-laminated (glulam) timber wood arches from Austria. The timber arches become the main element in the creation of a dramatic internal space, with sleek geometries and dynamic perspectives, where the undulating roof is reminiscent of the waves of the seas around Mactan Cebu Island. While the internal spaces are enclosed by the transparent-glazed and soundproof glass façade measuring 18m-tall.
These feature a very high fire resistance and seismic resistance, and is pleasing to the eyes too.

Link Bridge Canopy
The 19m long terminal 2 link bridge, where departing passengers are dropped off, features the Texlon-brand ETFE cladding system. The intelligent air-filled climate barrier system consists of many layers of UV-stable copolymer ethylene tetraflouroethylene (ETFE) welded into cushions or folks, providing sun and rain protection with high levels of tear and chemical resistance.
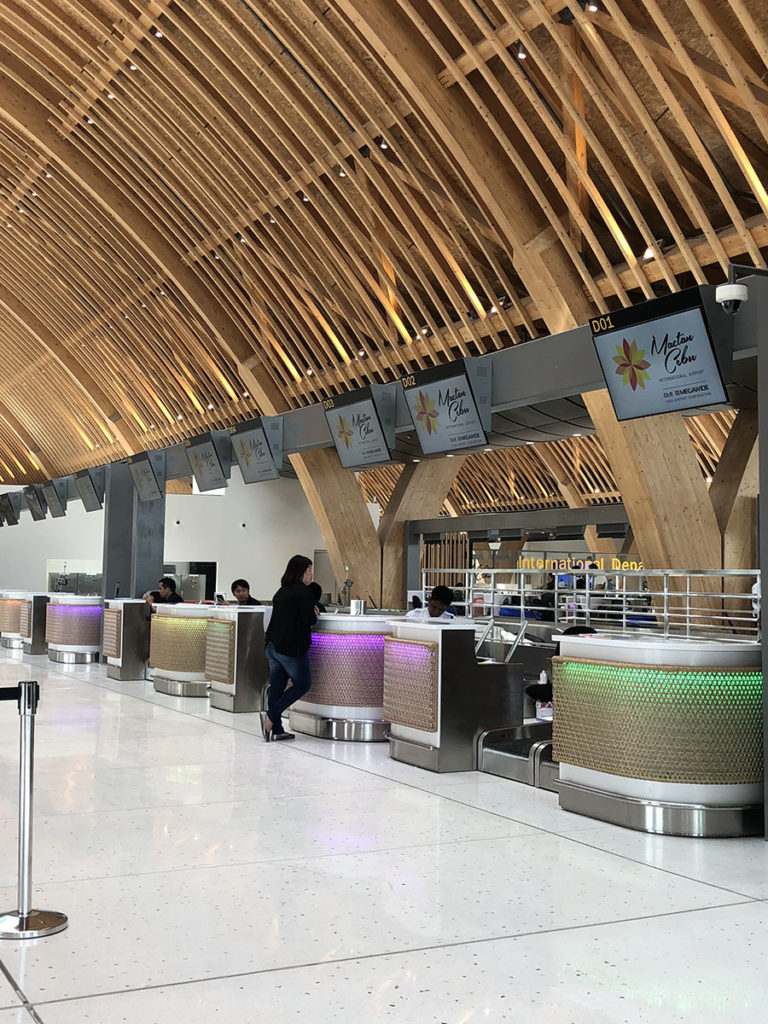
Check-in counters
The check-in counters are equipped with synthetic stone counter tops embellished with Dedon’s environmentally-friendly fiber-synthetic mesh weaving and accented by LED mood lights.
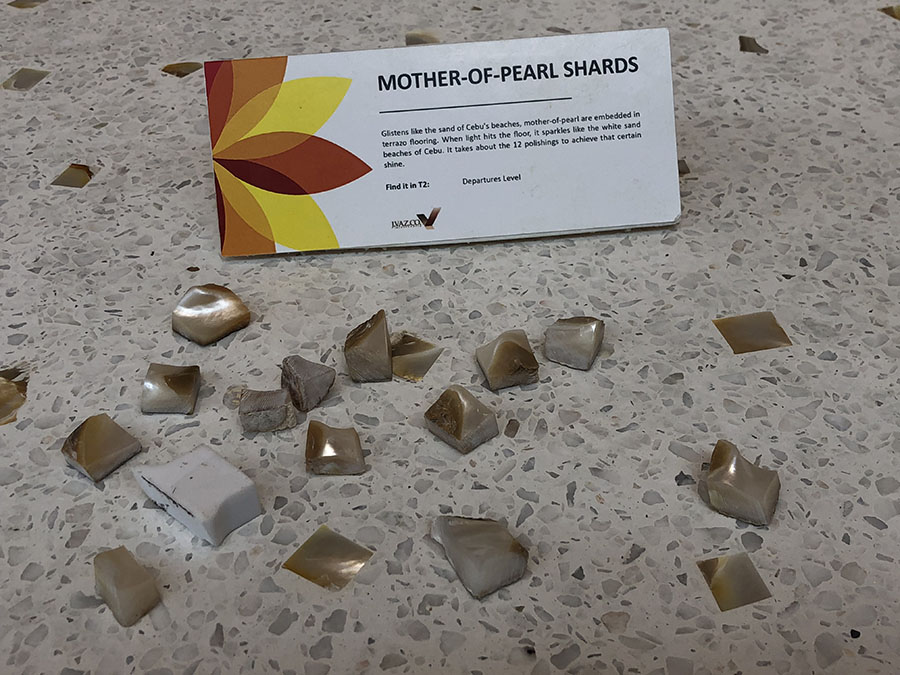
Terrazzo Flooring with mother of pearls shards
Another notable feature at the Departures area is the iridescent Terrazzo flooring sprinkled with crushed mother of pearls, which is reminiscent of Cebu’s white-sand beaches. The crushed mother of pearls shards are sourced from Cebu’s islands, imbuing the terminal with the sparkle of the islands.
In the line baggage handling system, MCIA T2 also boasts of its high speed baggage handling system that is first in the country, equipped with a four-level inline screening system, this technology ensures all check in baggage are free of security restricted items while speeding up baggage movement.
Washrooms
Inside the washrooms are the lush moss walls sourced from and manufactured in Italy. Made from natural lichen, the moss wall is an innovative solution to indoor gardening and helps to stabilize humidity as well as improve the quality of air.
The cubicle doors are made of real mahogany wood. Known for its beautiful grain and durability, mahogany wood is a true Cebuano trademark. A rare and beautiful wood that perfectly mimics the beauty of Cebu.
F&B and Retail Options
Terminal 2’s F&B is operated by British company SSP Group, which also operates in some of the world’s busiest airports such as London’s Heathrow Airport, New York’s John F Kennedy International Airport, and Thailand’s Suvarnabhumi Airport. It has been awarded the license to design, develop, set-up and operate the F&B units at Terminal 2.
Some of the international F&B selections at T2 are namely Camden, Ritazza to Go, Burger King , Coffee Bean and Tea Leaf, Cabin Bar, Nippon Ramen, Ritazza, Bonchon, and Asian Kitchen.
Before boarding their flights, passengers can have their last minute shopping requirements at T2’s Duty Free and Duty Paid walkthrough area, and other retail stores such as WH Smith and Plug and Play. They also have the option to treat themselves to a massage at The Spa at Cebu or stay at Plaza Premium while waiting for their flights.
Meantime, aside from the features mentioned the MCIA T2 has a Plaza Premium Lounge a spacious area for business class passengers who may want to relax, take a bath with a free meal on it.
The terminal 2 is also equipped of BOSE speakers to be able tohear clear announcements inside the facility.
It is the only airport in the country that has no initial XRays for the luggage upon entrance.